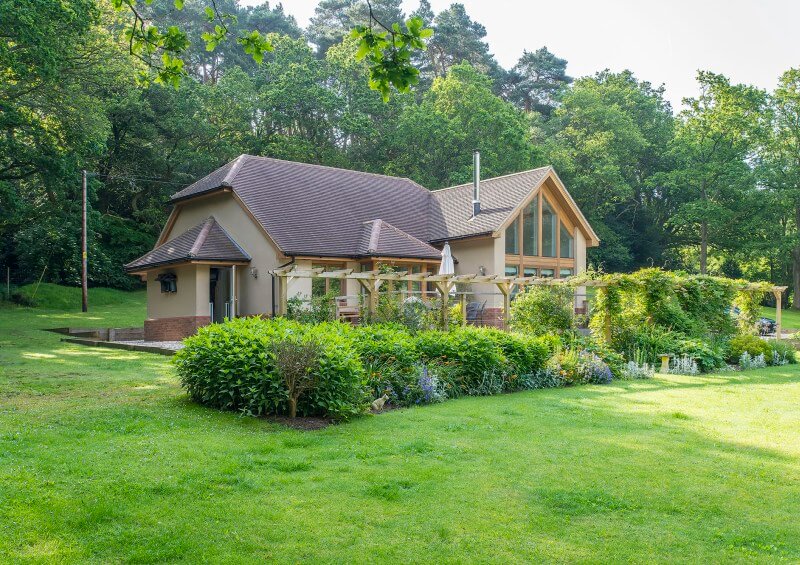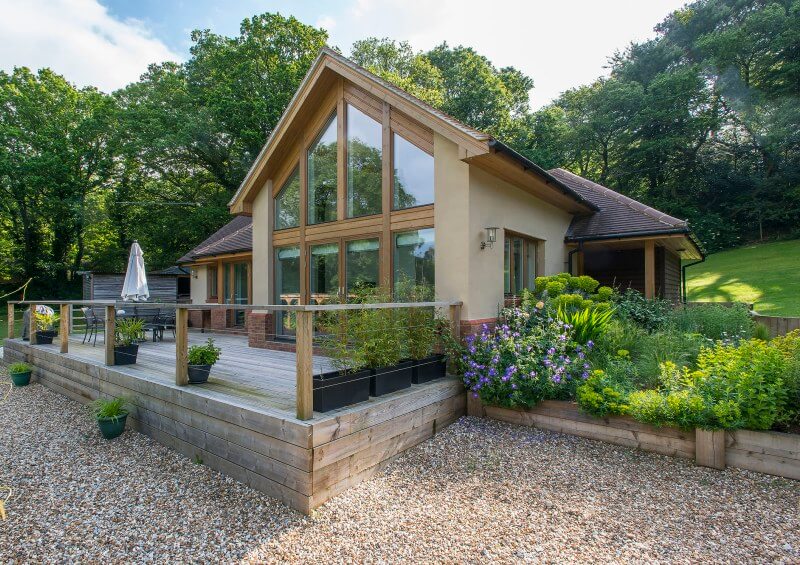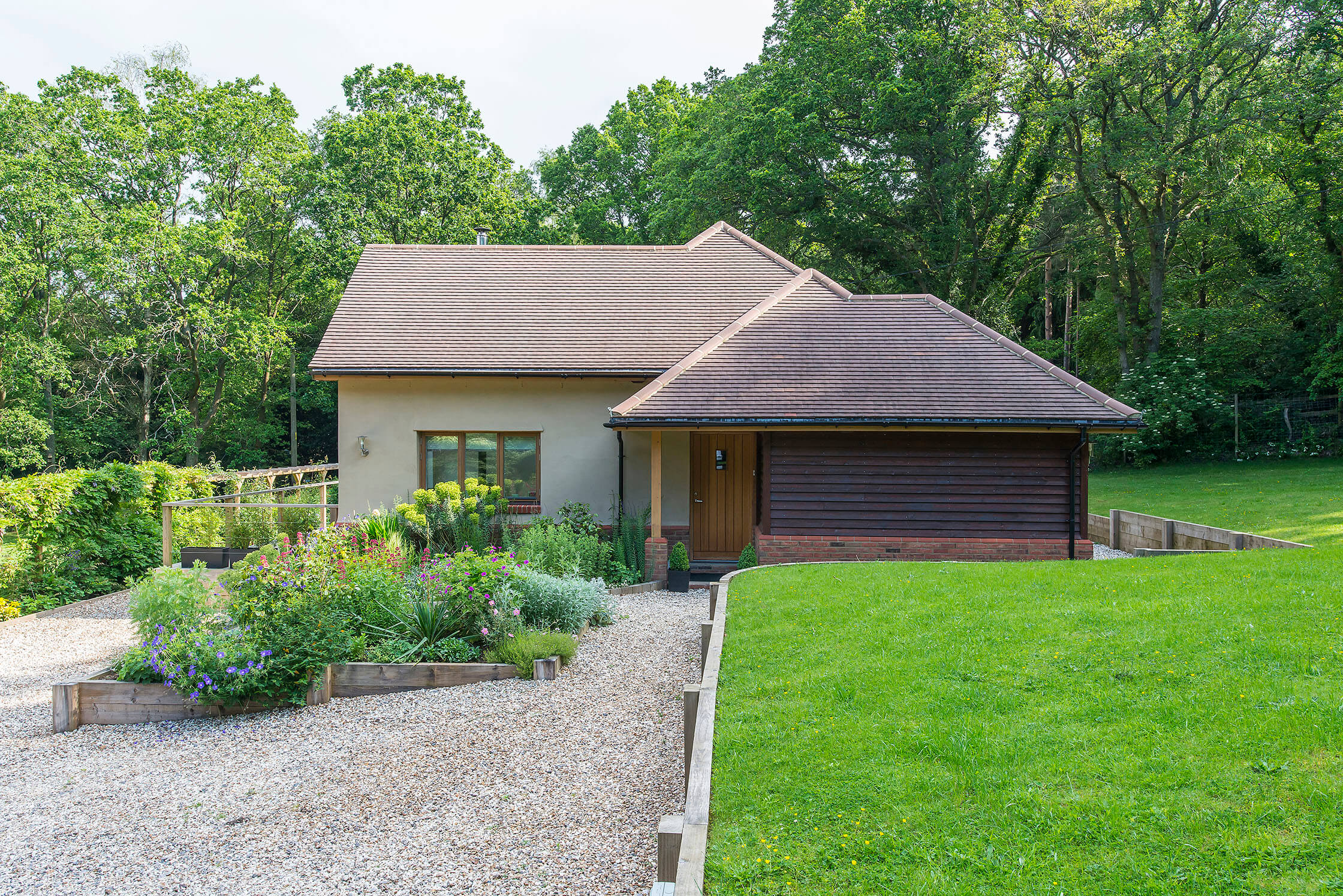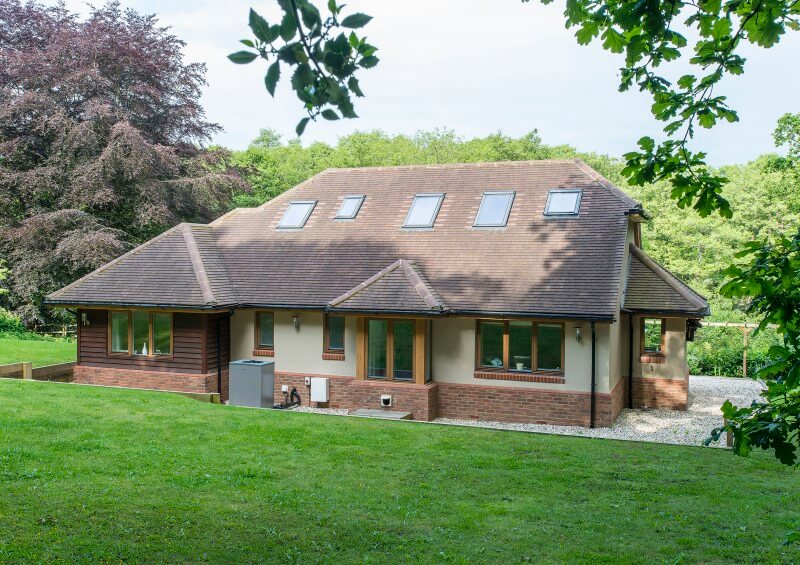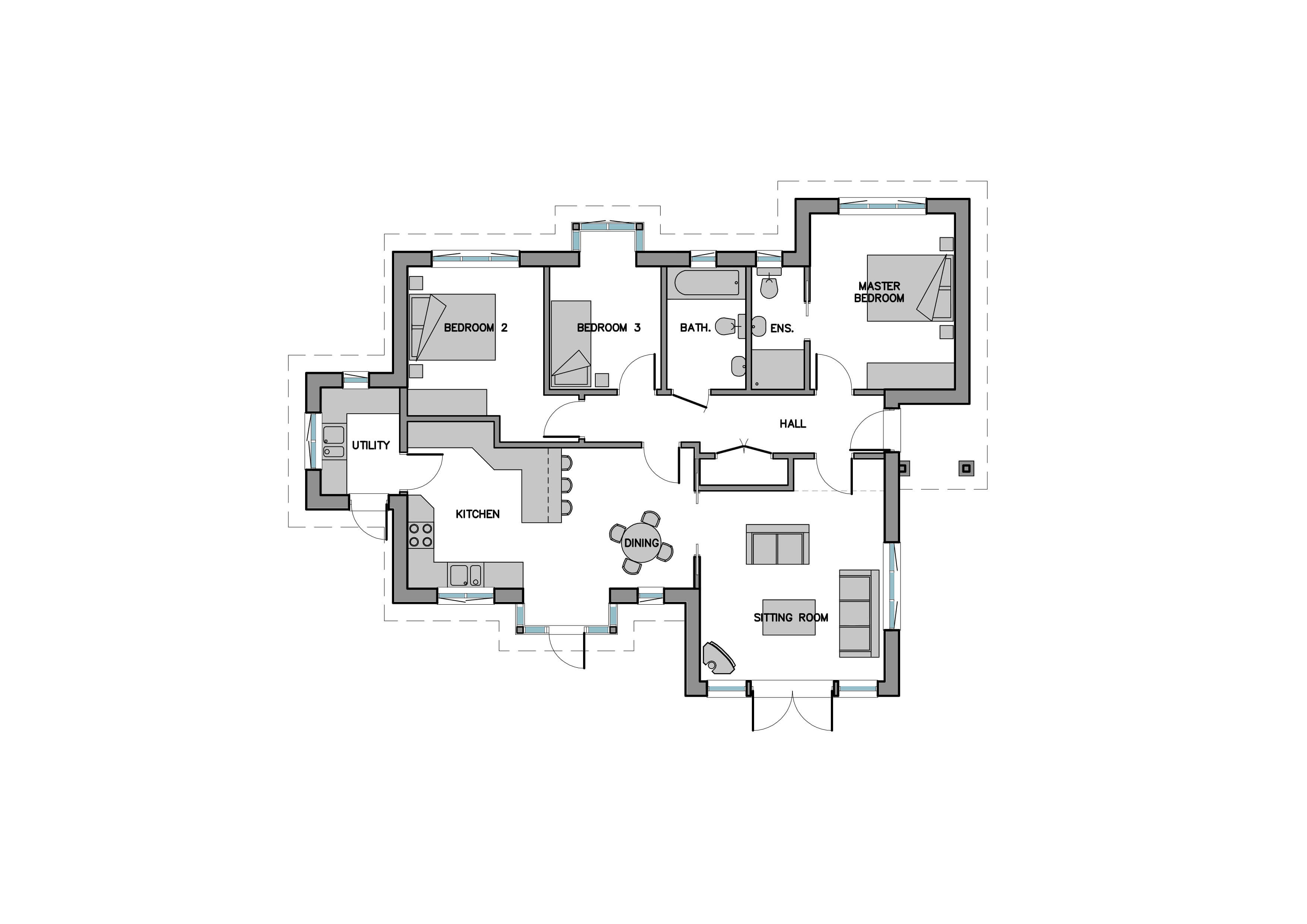Project Details
| Size: | 8.2 acres |
| Type: | Mixed use development |
| Houses: | 30 |
| Commercial: | 54,000 sq ft B1 |
| Location: | Wakefield |
| Project start: | 2019 |
| Project finish: | 2022 |
| Value: | £18M |
| Status: | Planning expected Oct 2019 |
The Vision
Waterside Way is the development of 8.2 acres of land in the heart of Wakefield City Centre. As part of the regeneration of the Belle Vue area of the city JER are working in partnership with the land owners to create a space that can enhance the local community and provide a significant return on investment.
The Project Includes:
- 30 unique high quality residential units to provide luxurious city centre living.
- 54,000 sq. ft office space
- Diverse business space dedicated areas for SMEs
- Recreation areas including 3G pitches
- Boutique hotel
- Car showroom
- Family pub/restaurant
The Project:
JER is working to improve and enhance the surrounding area and provide the best possible return for the shareholder.
JER is handling all aspects of the project from initial site management and strategical planning through to completion of the project. The project is designed to bring an influx of people in the area and attract new businesses.
As part of the project, we are using a collaborative approach to regenerate the site and provide maximum return to the shareholder. We are working alongside Wakefield City Council as part of developing the Belle Vue area.

